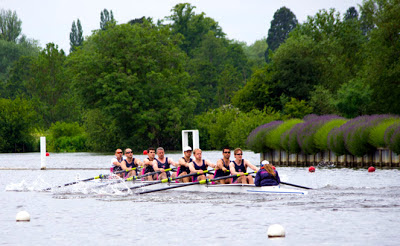 |
| The TwRC Club Room |
On Sunday April 14th Twickenham Rowing Club’s extended and refurbished clubhouse and training facility will be opened by Di Ellis CBE, the Chairman of British Rowing from 1989 to 2013 and a TwRC member for many years. The Opening Ceremony, which is due to start at 12.00 on that day, is the culmination of a long period of planning, preparation, fundraising and building.
We should remember here that the process started in 1876 when Philippe VII, Comte de Paris, gave the club the freehold of the land that we occupy on Eel Pie Island (see the club’s history section on our website). The current clubhouse was built in 1880 to replace an even earlier floating structure, which sadly did not stay afloat for long. The original rowing tank, constructed, by the members themselves, was completed in the late 1920s and the timber “shed” over it was added in 1930. The brick extension at the back and the concrete single storey “lean to” boat store area were added later and the weights training room and then the fours boat shelter were built in the mid-1990s (the latter funded by a grant from the Lottery). Thoughts about further extensions and improvements have been around since then, i.e. around 20 years. Indeed the club first received planning permission for an extension similar to that now completed about 10 years ago.
Serious fundraising began in 2010, the Club’s 150thAnniversary year, with an appeal to members for donations. This produced a very good response such that this, together with other premises funds that had been raised over the years, was enough for the club to start making more detailed plans. The first step was the production of a five year Sport Development Plan (SDP) which sets out the clubs objectives and a plan for achieving them over the five years up to 2015, a major element being a very large expansion of membership. The increase in membership and the existing poor facilities meant the SDP also included a plan for the expansion and refurbishment of the clubhouse and training facilities.
The plan at that stage was expected to take place in three phases, broadly as follows:
- Phase 1 – new entrance and fire escape (the old ones being generally unsatisfactory and potentially dangerous) and the construction of a kitchen on the roof of the concrete “lean to” at the side of the clubhouse
- Phase 2 – the construction of a new two storey training facility on the site of the old tank building, but with an expanded foot print
- Phase 3 – a complete refurbishment and remodelling of the first floor of the 1880 clubhouse to give an expanded clubroom, much improved changing and shower facilities and a new roof terrace
It was expected that the developments would take place over several years, as and when funding became available. In fact the opening in April 2013 will mark the completion of all three phases, including refurbishment of the ladies’ changing rooms and showers on the ground floor, installation of a lift, a new bar, levelling of all floors and the resolution of some quite serious wood rot problems discovered during the works.
Our ability to complete all these developments is due in no small part to the hard work and generosity of those members who have given their time as well as donations and loans of funds. However, in particular we should recognise the generous funding provided by:
- British Rowing under their Whole Sport Plan capital facilities programme funded by Sport England
- The Mayor of London’s Playsport Facility Fund, as part of Olympic legacy funding
- The London Marathon Charitable Trust
- Sport England’s Inspired Facilities Fund, again as part of Olympic legacy funding
- Viridor Credits, through the Landfill Community Scheme
- The City Bridge Trust and the Corporation of London
- Hampton Fuel Allotments Charity
We should also recognise the generosity of Fullers who have donated much of the equipment for the new bar and the support and encouragement provided by numerous other individuals and bodies, including our local constituency MP, Dr Vince Cable, local Riverside Ward Councillors, staff of the London Borough of Richmond upon Thames, Sport Richmond, some of our local schools (including Radnor House School, St James School and Orleans Park School) and our GLA representative. We should also thank our advisors and contractors, including Peter Hartland (our architect), Fothergills (our design and engineering consultants), Goddards (our CDM consultants) and Soden Construction Limited (our main contractor) and also the Surrey Bat Group who had to investigate the possibility that a bat colony might be disturbed by the works. We should also thank our immediate neighbours at the Love Shack and Palm Beach who have borne the brunt of any disturbance and the other residents of Eel Pie Island and the Eel Pie Island Association, all of whom have been most supportive.
Of course this isn’t the end of the story. Already we can see further developments which are needed to cater for the increasing membership. For example the hard needs both maintenance and repair where the concrete has deteriorated and also reshaping to provide safer access to the front of the club and the river, particularly for those with mobility difficulties.
We now have a Club House that is fit for purpose in the 21stCentury, which was built on the legacy of our former members over 130 years ago. With due care, respect and the necessary maintenance we need to ensure that the new extended and refurbished facility also leaves such a legacy for the future
So we need to keep fundraising!























